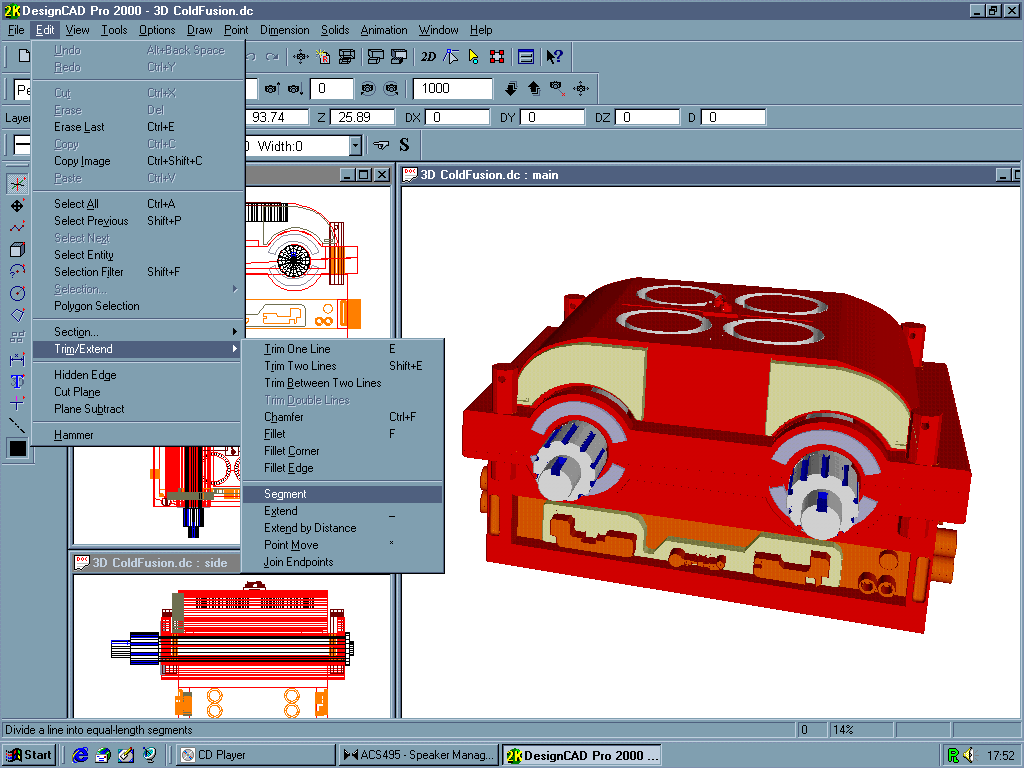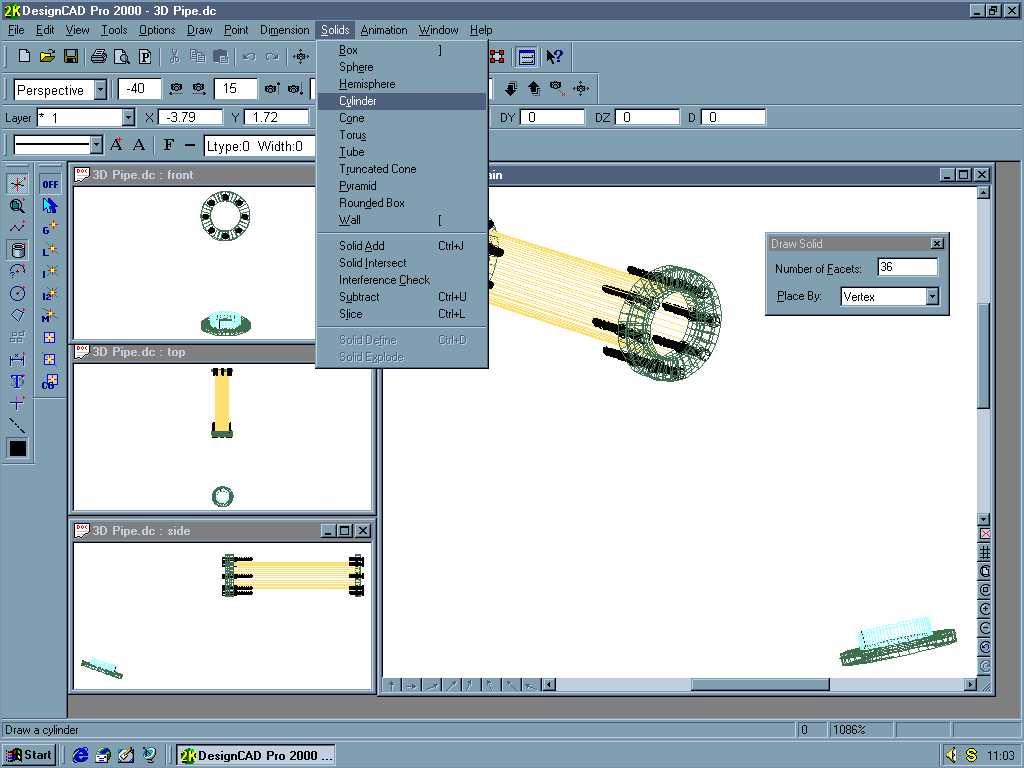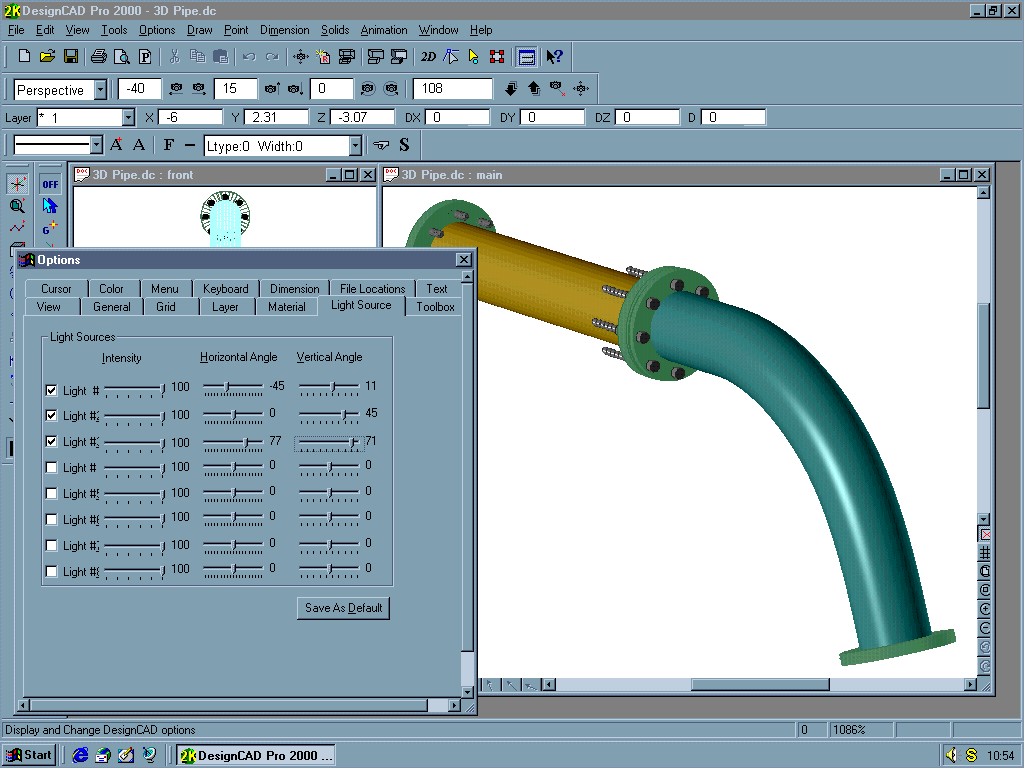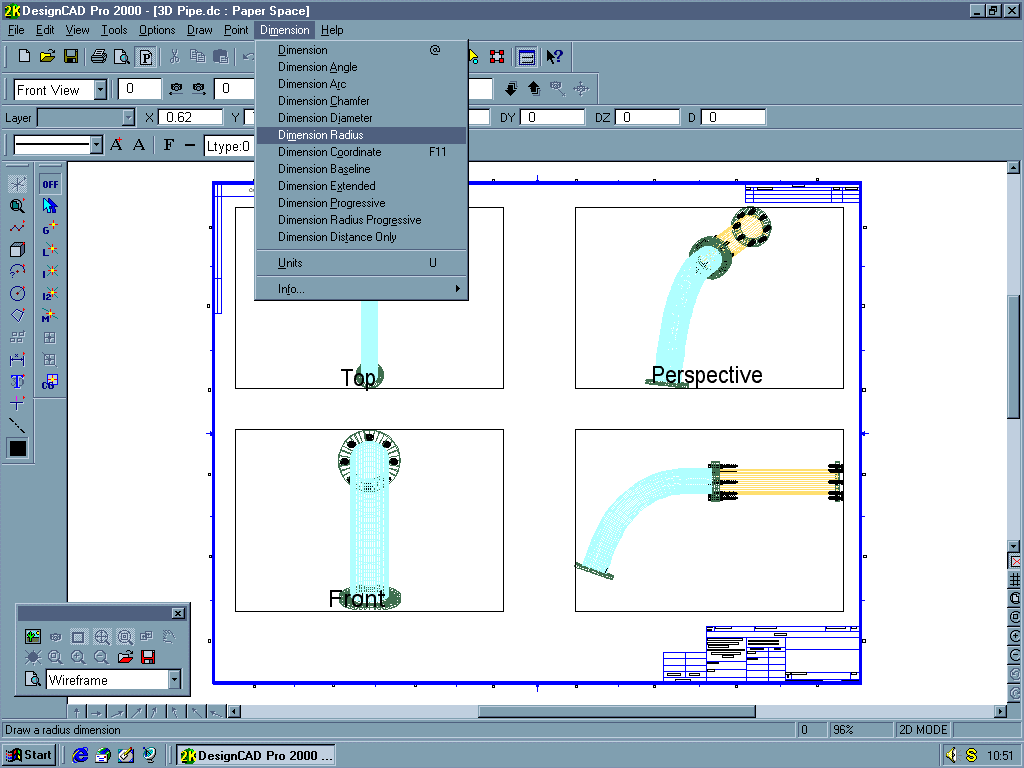| Publication Details: | |
|---|---|
| Publication: | “PC Plus”, UK |
| Issue: | |
| Date: |
| Product Information: | |
|---|---|
| Title: | DesignCAD Pro 2000 |
| Price: | £199.95 |
| Ex. VAT: | £170.17 |
| Supplier: | BVG-Airflo Ltd. |
| Phone: | 01874-611633 |
| WWW: | http://www.viagrafix.com |
| Fact Panel: | |
|---|---|
| Minimum Requirements: | 486DX, 16Mb RAM, 18Mb hard disk space, 256-colour 800×600 SVGA, Win98, Win95 or NT4.0 |
| Available on: | CD-ROM |
| Tested on: | Dell Dimension XPS D333 Pentium II with 128Mb RAM, STB Velocity 128, Win95 |

Brief Encounters: DesignCAD Pro 2000
The downward migration of high-end features to budget programs has been one of the most encouraging aspects of the Computer-Aided Design (CAD) market in recent years. While several programs in the sub-£500 sector offer respectable 3D modelling capabilities, there have always been ergonomic compromises in the way their 3D and 2D features interacted. DesignCAD Pro 2000 attempts to rectify some of these concerns, as well as building on the previous version’s good reputation for features and ease of use.
DesignCAD is a budget-priced 2D draughting and 3D modelling program, with a range of features which belie its modest price. As well as a comprehensive array of conventional 2D drawing tools, the program includes a fair selection of features for modelling your designs in 3D. You can also create good-quality presentations from your designs, thanks to a decent renderer – as well as Gouraud and Phong rendering algorithms, the new version allows you to apply bit-mapped textures to the 3D objects. There’s a good selection of materials and texture bitmaps supplied to get you started. You can also create movies of walk-throughs, and animate objects in your designs.
One significant new feature in DesignCAD Pro 2000 is the provision of separate Model and Paper Space for 3D design and 2D drawings. In the previous version of DesignCAD, the only way to create a 2D manufacturing drawing from a 3D model was to copy and rotate the 3D model for each 2D view, making updates almost impossible. With Paper Space you create your design in the 3D environment (Model Space), and then switch to Paper Space to prepare the 2D drawing. In Paper Space you create a series of viewport windows onto your model – the view and scale factor can be different in each viewport. This feature allows changes in your model to appear simultaneously in all viewports. Paper Space also contains dimensions and documentation features such as the title block. While this feature is common in professional CAD programs, it’s almost unique in this sector of the market.
Another new feature partly explains the appearance of Paper Space in this release, namely full AutoCAD Release 14 file compatibility – Paper Space has long been present in AutoCAD. Viagrafix is a member of the OpenDWG Alliance, who are lobbying for the release of Autodesk’s DWG file-format as a public-domain standard. The OpenDWG programming resources available to Viagrafix have clearly paid off here – although the previous version supported DWG files, this release is much improved. In our tests DesignCAD translated DWG files well, preserving the content and accuracy of our sample AutoCAD drawings with only a few trivial glitches. This is quite an achievement in itself, and puts several higher-priced programs to shame.
As you’d expect DesignCAD Pro 2000 contains several other new features, most of which are concerned with updating the program ergonomics. For example, the user interface has been subtly revised to conform with Windows 98’s look and feel. Equally, there are improvements in Selection Handles – they’re now available in both 2D and 3D modes, and are numbered so you can select a specific handle easily. It’s now also possible to save more information about program settings, including workspace templates for things like screen layout, default scales and dimension settings.
Although there are only a few truly new features in DesignCAD Pro 2000, they make all the difference in terms of its usability. If we had to single out one feature which justifies the new release, it would be Paper Space – many CAD users are deterred from making the transition to 3D design because it’s so difficult to prepare manufacturing drawings from a 3D model in a combined 2D/3D workspace. With a properly integrated Paper Space for preparing drawings there’s now no excuse to stick just with 2D. With its extensive feature-list and ease of use in creating 2D drawings from 3D models DesignCAD Pro 2000 competes successfully with programs of more than twice its price, and as such represents a bargain.
Tim Baty



PC Plus Verdict – DesignCAD Pro 2000:
For:
- Paper Space
- Good-quality AutoCAD file support
- Easy to use
Against:
- Some limitations in renderer
| Score-Card: | |
|---|---|
| Range of features: | 10 |
| Ease of Use: | 9 |
| Documentation: | 9 |
| Performance | 9 |
| Value for money | 10 |
| PC Plus Value Verdict: | 9 |
| PC Plus Award: | Value |