| Publication Details: | |
|---|---|
| Publication: | “PC Plus”, UK |
| Issue: | |
| Date: |
| Product Information: | |
|---|---|
| Title: | AutoSketch Release 7 |
| Price: | £116 |
| Ex. VAT: | £99 |
| Supplier: | Autodesk Limited |
| Phone: | 01483 462600 (fax: 01483 305556) |
| WWW: | http://www.autodesk.com |
| Fact Panel: | |
|---|---|
| Minimum Requirements: | Pentium, 16Mb RAM (32Mb recommended), Windows NT4.0/Windows 95/Windows 98, hard-drive with at least 50Mb free space (90Mb recommended), CD-ROM drive, 256-colour display (VGA 800×600 16-bit recommended), Windows mouse/pointer (Microsoft IntelliMouse recommended) |
| Available on: | CD-ROM |
| Tested on: | Pentium II 333MHz, 128Mb RAM, Win95/IE4 |
| Extra Information: | Upgrade from previous versions: £58 (£49 exc. VAT) |
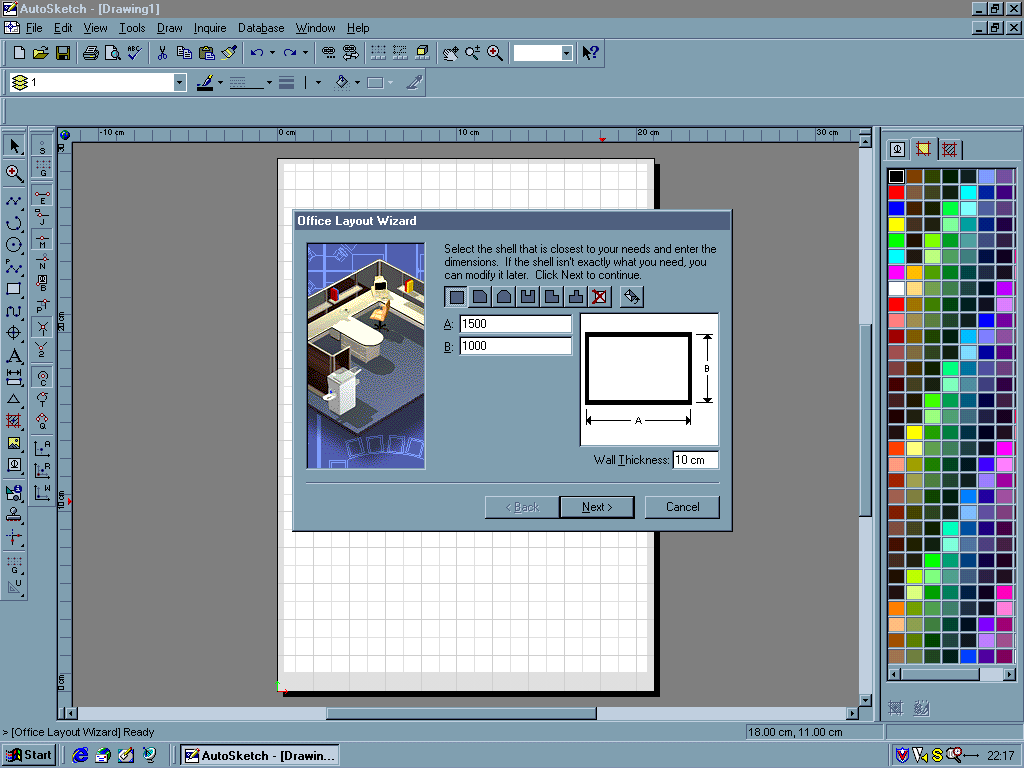
Feature Review: AutoSketch Release 7
What does a budget Computer-Aided Design (CAD) program need to do? Should it offer as many features as possible for the money, or should it cater for beginners and occasional users? Autodesk’s AutoSketch has in the past placed itself firmly in the latter category, concentrating on ease of use. Recent versions have fared less well in this respect, fleshing out the feature list at the expense of usability. Does the new AutoSketch Release 7 return the focus to the needs of CAD novices?
Autodesk is the acknowledged market leader in PC CAD – it’s best known for AutoCAD, the dominant CAD product for the PC platform with over 3 million copies sold. In recent years Autodesk has diversified to encompass almost every aspect of CAD, visualisation and 3D modelling – its products now include mechanical and architectural design & visualisation, geographical information systems, film & broadcast special effects, animation & game authoring. AutoSketch first appeared in the late 1980s in answer to products like TurboCAD, offering basic 2D draughting functions at a far lower price than AutoCAD. Despite their limited feature-lists, the early versions of AutoSketch were a benchmark in interface ergonomics – back in Issue 92 (May 1994) we gave AutoSketch Release 2 top marks for usability. Unfortunately recent versions have suffered somewhat, as a result of changing to the Drafix CAD graphics engine (bought by Autodesk in 1998) and the inevitable feature-bloat which eventually besets all programs.
The first thing you see on starting AutoSketch is the Application Wizard. This guides you through setting up a drawing, sorting out appropriate values for drawing units, real-world dimensions, page size and scaling – these all interact closely, and can confuse newcomers. AutoSketch provides a reasonable selection of wizards for common drawing activities – architectural plans, office layout, mechanical parts, schematics, and so on. Once past the wizards you’re presented with a conventional Microsoft Office logo-compliant user interface, with toolbars for common tasks along the top and to the left of the main workspace. As with many other CAD programs, there’s an extensive selection of extra toolboxes, which you can activate by right clicking in the toolbar area.
As you’d expect with a program targeted at beginners, the documentation and on-line help is well structured and clearly written. Printed documentation consists of a Getting Started guide and User manual. The Getting Started guide contains a wide selection of ‘2-Minute Tutorials’, which are quick enough to encourage you to actually try most of them out. The on-line help is equally clear and now includes AskHow, a natural-language query system – for example, you can type a phrase such as “move an object” and AutoSketch will find matching help topics.
AutoSketch provides users with an extensive range of drawing tools. You’ll find just about everything you need for 2D work, from simple lines and arcs to spline-curves and symbol libraries. Most commands have several different options, which are available from pop-out button strips. One new feature is the ability to perform character-level formatting on text, thanks to support for Rich Text Format.
When you need to change something you select it, then choose what you want to do with it. It’s possible to build complex selection-sets using the standard Shift-click or Control-click hotkeys, or using AutoSketch’s advanced object selection tools. The new GetNext feature allows you to cycle through overlapping entities when you hold down the Alt key. Once selected, you can move or rotate the objects using selection handles. Alternatively, you can use the context-sensitive Edit toolbar to manipulate object size and location from the keyboard – this is particularly useful when you need to work accurately. You can also position features by snapping the cursor to a geometrical feature – a line-end, midpoint, circle centre and so on. A welcome new feature migrating down from AutoCAD is AutoSnap, which displays a small icon over each snap-point as you move the cursor across the drawing.
You can zoom in on detail in real-time, simply by ‘stroking’ the cursor up or down the screen. Real-time panning is also supported. Users with Microsoft’s IntelliMouse can also use the wheel to zoom and pan. Users familiar with older versions of AutoSketch or other CAD packages can still use traditional display-handling commands such as window, extents, and page. Detail Windows allow you to create enlarged partial views within your drawing without having to duplicate the feature at a different scale – you can move and scale a Detail Window much like other drawing entities.
As a drawing’s complexity increases, it becomes important to manage its content by grouping features together. The commonest methods of doing this are Layers and Symbols, each of which performs a fundamentally different task. Layers act like stacked transparent sheets, each of which can be switched on or off. Each layer is used for functionally similar objects – in a drawing of a building you might use one layer for the walls, another for the plumbing, a further layer for the electricity and so on. In our example, you could temporarily switch off the plumbing layer while you work on the electricity, and switch everything back on when you’re finished. AutoSketch allows you to move objects easily from one layer to another, and create new layers with different default colours, fill-patterns and line widths.
Symbols are used in instances where a feature must be used repeatedly across many drawings, such as prefabricated components in architecture or engineering. AutoSketch can store its symbols within a drawing or in separate libraries, allowing you to manage and distribute related symbols easily. The program provides plenty of Symbol Libraries for the beginner, covering just about every conceivable topic from architecture through electrical schematics and flowcharts to mechanical engineering – in all there are over 100 libraries to choose from. Working out what each library contains is eased thanks to the Content Explorer, a graphical navigator for symbols, whether in the current drawing or in external libraries. When you’ve found the symbol you want and opened the library which contains it, you can drag and drop from the new Content Librarian into the current drawing. This toolbox also allows you to drag and drop solid or patterned fills into any closed region within the drawing.
It’s important in certain kinds of drawing work to be able to link textual data to objects in the drawing, allowing you to extract Parts Lists or Bills of Materials for engineering assemblies or architectural work. While many programs offer some form of text data export, few handle it as simply and effectively as AutoSketch. As well as text data, AutoSketch is reasonably well provided with import and export filters for AutoCAD DWG & DXF, Drafix, QuickCAD, Windows Metafile and Bitmap file-formats. New filters for this version include AutoCAD 2000 and JPEG. As with Autodesk’s other CAD products, AutoSketch is web-enabled – you can save the drawing in compressed DWF format for fast downloads and space efficiency, and attach hyperlinks to objects in a drawing. Such features make the use of the web a practical reality for distributing design data within geographically dispersed teams.
AutoSketch has a good feature-list for 2D work – indeed, it would have embarrassed many professional CAD programs of a few years ago. However, an extensive feature-list alone does not ensure a product’s success. In this market sector, where usability and simplicity are paramount, AutoSketch Release 7 doesn’t quite hit the mark. In several respects it’s a worthwhile step forward from Release 6 – AutoSnap and the various drag & drop toolboxes undoubtedly help to make some operations more intuitive.
Unfortunately, we remain unconvinced by the program’s ergonomics for basic drawing and editing operations. Where previous versions offered the user just a few simple object-types which could be manipulated easily with a small number of readily-understood editing commands, the recent Drafix-based versions present too many variations on a theme – for example, six alternative methods of drawing a circle. The result is a bewildering array of icons and fly-out toolbars, which take considerably longer to learn than the older versions.
None of this implies that AutoSketch Release 7 is a fundamentally bad product – indeed, it’s still easier to use than other current budget CAD products. The issue is that of its suitability to the target market of occasional users and beginners. In our view less is definitely more here, and in this respect AutoSketch Release 7 still has some way to go before it recaptures the ergonomic excellence of the earlier releases.
Tim Baty
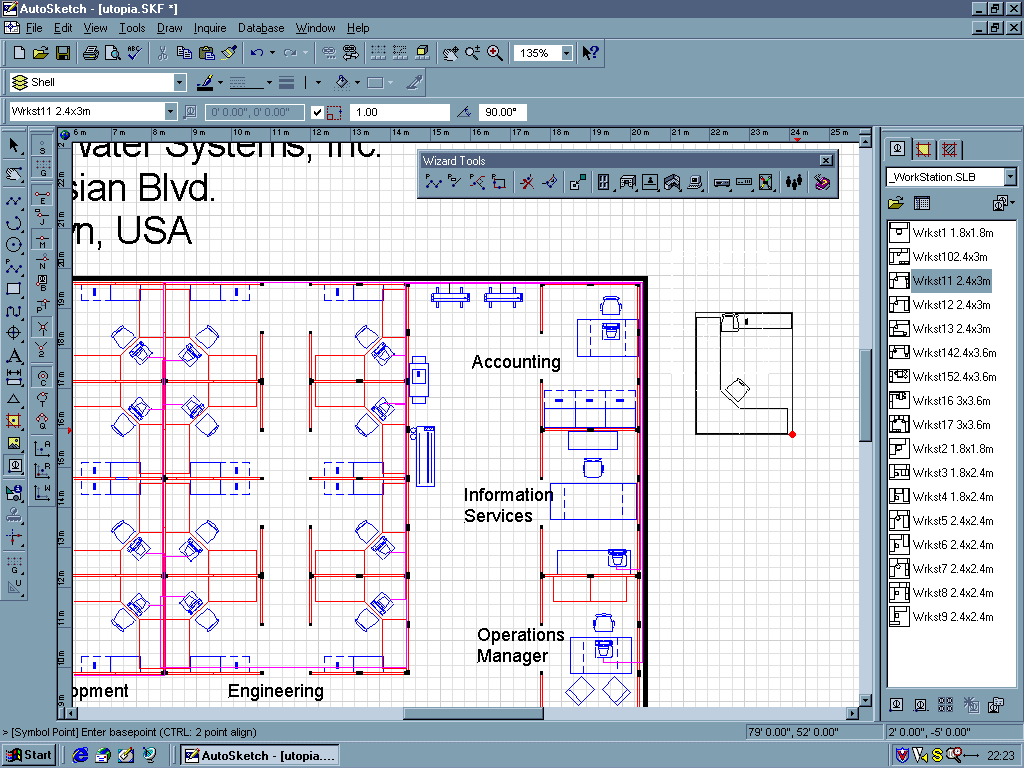
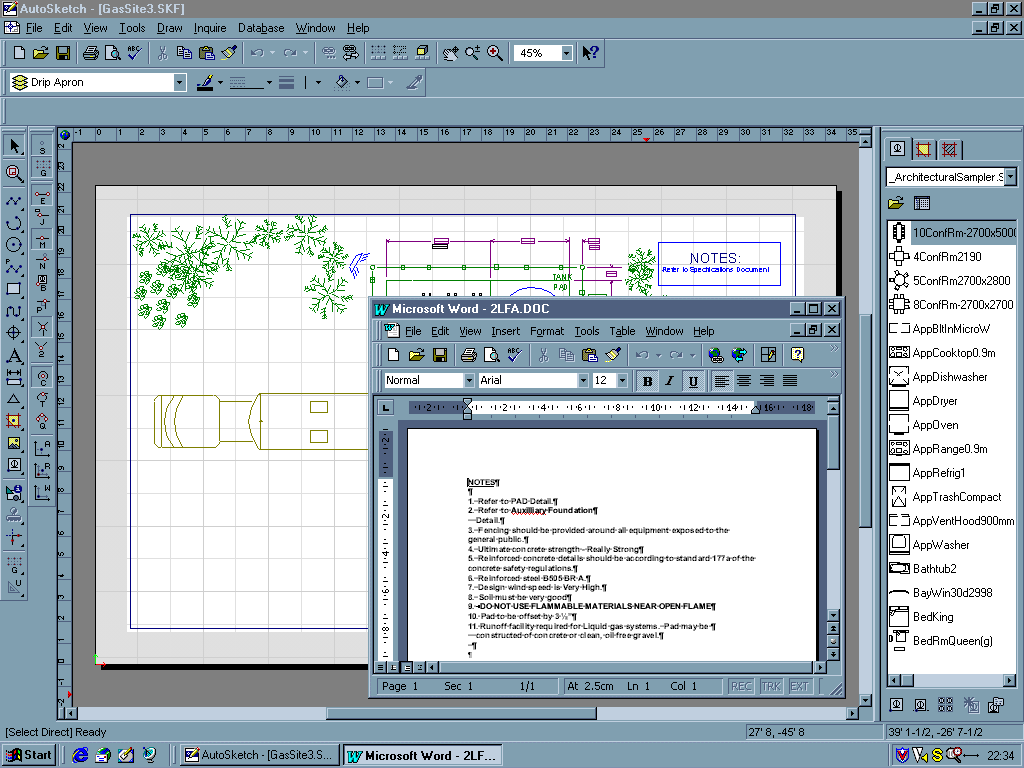
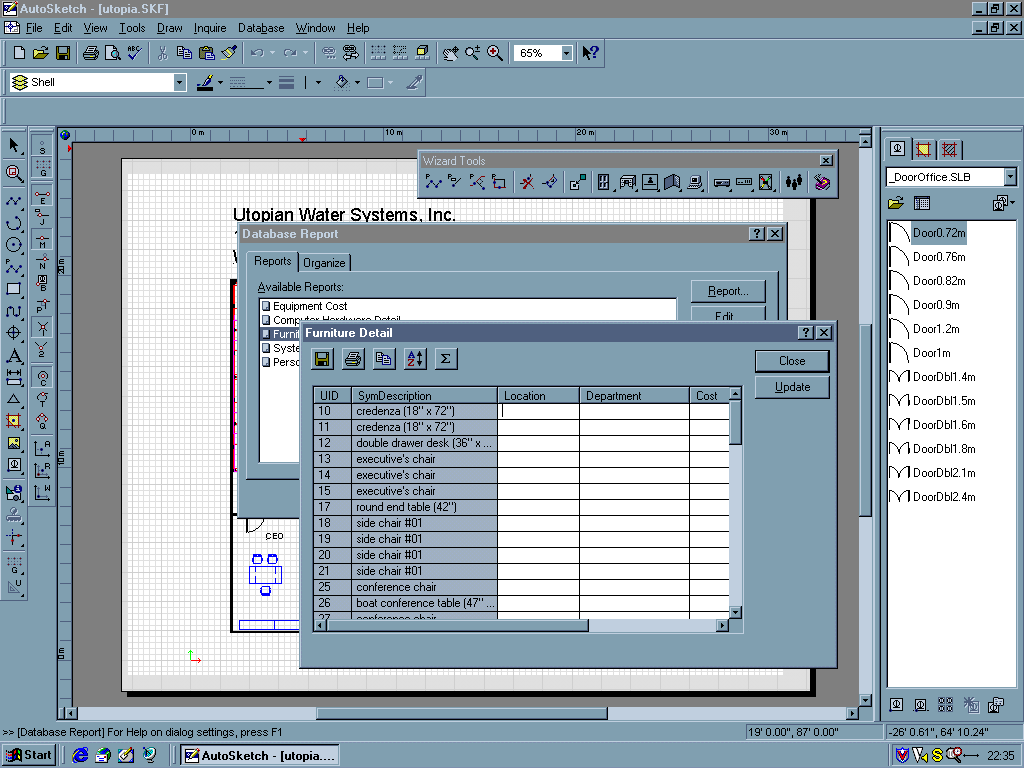
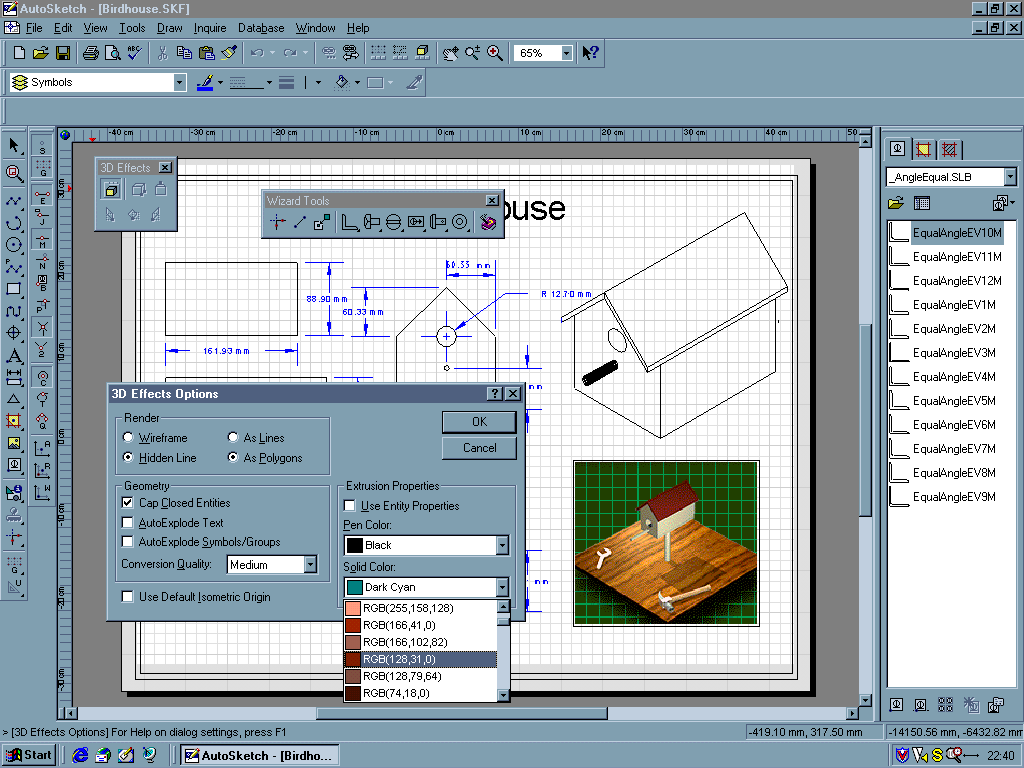
What’s New in AutoSketch Release 7
- Content Librarian
- Drag & Drop symbols and fills into the current drawing
- AskHow!
- ‘Natural-language’ searching within on-line Help
- AutoSnap
- Graphical indication of geometrical snap-points
- GetNext
- Cycle through overlapping entities when selecting an object
- Single-Point Intersection
- Extra Snap mode – can now identify intersection with a single click, instead of having to select the lines which form the intersection.
- Line Segment
- Pre-define a line’s length and angle before placing in the drawing
- Rich Text support
- Character-level formatting of annotations
- AutoCAD 2000 file support
- Save as JPEG
PC Plus Verdict:
For:
- AutoSnap
- Content Librarian
- Database tools
Against:
- Confusing user interface
| Score-Card: | |
|---|---|
| Range of features: | 8 |
| Ease of Use: | 7 |
| Documentation: | 9 |
| Performance: | 8 |
| Value for money: | 8 |
| PC Plus Value Verdict: | 8 |