| Publication Details: | |
|---|---|
| Publication: | “PC Plus”, UK |
| Issue: | 92 |
| Date: | May 1994 |

| Product Information: | AutoCAD Release 13 |
|---|---|
| Price at time of publication: | £3,100 |
| Supplier: | Autodesk Limited |
| Phone: | 01483-300077 |
| Fact Panel: | |
|---|---|
| Minimum Requirements – Windows: | 486DX or Pentium; 16Mb RAM; 37Mb hard-disk space + 64Mb permanent swap-file; Mouse; Parallel port for hardware lock; DOS 5.0 or later; Windows 3.1, or Windows for Workgroups |
| Minimum Requirements – DOS: | 486DX or Pentium; 8Mb RAM; 26Mb hard-disk space + 20Mb disk swap space; VGA display; Mouse; Parallel port for hardware lock; DOS 5.0 or later |
| Available on: | CD-ROM and 1.44Mb floppy disks |
| Optional Hardware: | 32Mb RAM; 200Mb hard-disk space; Printer or Plotter; Graphics Tablet |
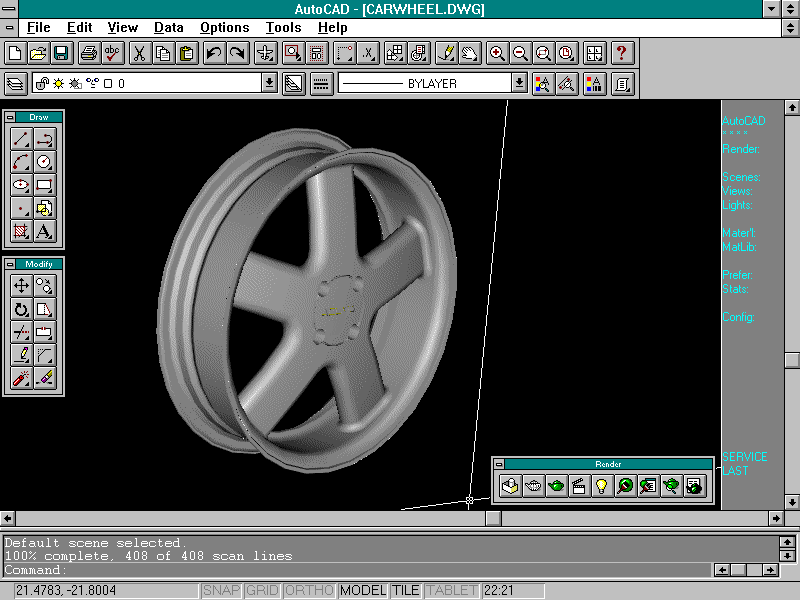

Feature Review: AutoCAD Release 13
The crown king of professional PC-based CAD program has just had a major revision – can it fend off the young pretenders? Tim Baty takes a look.
Love it or loathe it, AutoCAD is a hugely important CAD (Computer-Aided Design) program. It dominates the market, with over a million seats world-wide – more than all other PC CAD programs put together. However, the competition has increased significantly since Autodesk launched AutoCAD Release 12 three years ago – several established CAD suppliers have launched aggressively priced products which clearly target AutoCAD, offering high specifications and superior interface design. Autodesk have diversified into fields such as Product Design, Multimedia, and low-cost CAD, but AutoCAD is still perceived as their major product and is vital to their continued success. Against this background it’s essential to Autodesk that AutoCAD Release 13 is good enough both to attract new customers and to ensure that existing users remain loyal.
AutoCAD began over 10 years ago as a heavy-duty 2D drafting program, and all subsequent releases have built on this base – it still has one of the strongest feature-lists around for drawing preparation. Recent upgrades have concentrated on enhancing AutoCAD’s suitability for 3D design work, with 3D surfaces and simple rendering. Like all professional CAD applications, it’s a huge program, with hundreds of commands – high-quality dealer support and training are vital. Autodesk recommend about 2 man-weeks of training per user, which users can organise either through their dealer network or a widespread City & Guilds certificate scheme running at local colleges.
Much of AutoCAD is familiar, thanks to its imitators – numerous other CAD programs have chosen to mimic AutoCAD’s entity-types, commands and drawing structuring tools. Despite its familiarity, however, the program still offers a wider range of tools for the professional designer than most of its competitors. AutoCAD continues to do certain things particularly well. It has thoroughly sorted out the basic usability issues – everything operates consistently, it supports both noun-verb and verb-noun editing modes, and it’s easy to build up complex selections of objects for editing. Its dimensioning tools, and controls over dimensions’ appearance, are still among the best available. It also contains some well-conceived fundamental concepts for working in 3D, such as User Co-Ordinate Systems – drawing planes which users can place and rotate anywhere in 3D space. AutoCAD has also successfully resolved the conflict between 3D designs and 2D drawings by means of Model and Paper space modes – you design in 3D in Model space, and draw the manufacturing data in Paper space by dimensioning around windows onto the 3D design.
AutoCAD has always been highly customisable, and this now extends from simple menu macros to sophisticated intelligent commands written either in C or AutoLISP, AutoCAD’s Common LISP-like internal programming language. There’s a thriving AutoCAD support industry, with almost 2,000 registered developers offering everything from simple utilities and symbol-libraries to complete add-on applications catering for specific industries such as building, petro-chemicals and electronics.
Release 13’s most important new features improve ergonomics and the underlying software engineering. The Windows interface has been completely re-designed to include state-of-the-art features like fly-out icon strips, customisable toolboxes and cursor help-text. Autodesk have done well with the interface, striking a good balance between usability and power – the flexibility of the toolboxes really helps here, allowing access to everything without making the program too intimidating. They have also improved On-line help, with electronic documentation on the CD-ROM edition and an interactive tutorial. At long last, Release 13 now includes drawing file preview in its file-handling dialogue-boxes, which greatly improves drawing management. The program’s internal code has been completely re-written so that it’s much more modular, which should make updates and future additions easier.
Other major additions focus on improvements to 2D and 3D geometry, with NURBS (Non-Uniform Rational B-Splines) and 3D Solid Modelling. NURBS offer far greater accuracy when drawing complex curved lines and surfaces, and are long overdue. True 3D Solids make 3D work far easier than before – many simple features in engineering design, such as holes in thin sheet metal, were a pig to draw in previous versions. On top of this, there are a whole host of minor additions and improvements, such as Associative Hatching, Construction Lines, Geometric Tolerancing, and modular customising, which bring AutoCAD’s feature-list firmly up to date. A significant price increase is less welcome, particularly at a time when software prices in general are falling.
Unfortunately, nothing comes for free, and the cost of all these improvements is a staggering greed for hardware. The minimum hardware requirements are daunting enough, but experience shows that you need significantly more than this if speed isn’t to suffer excessively. A more practical proposition would be a fast (bug-free) Pentium, with accelerated graphics, 32Mb RAM and a 1Gb hard-disk – make no mistake, we’re in high-end Windows NT territory here. The large difference between Release 13’s hardware needs and previous versions will also force many existing users to budget for new machines as part of the upgrade.
The hardware demands would be tolerable, were AutoCAD Release 13 not significantly slower than Release 12. Much of this is probably due to the sheer size of everything – large chunks of 32-bit data being pushed around by over 5Mb of executable program will stress even the highest-spec PC. The speed penalty is particularly noticeable in Windows, where the program runs in Win32s mode. It’s reasonable to assume that Release 13 will run much faster under either Windows NT or Windows 95. Perhaps for this reason, the CD-ROM edition also contains a DOS version of the program – it guzzles even more hard disk space, but it’s significantly faster than the Windows version.
AutoCAD Release 13’s re-designed user interface and new features have brought it right up to date – it’s unquestionably a fine professional-standard product which is able to tackle almost any design task, and is considerably easier to use than previous versions. Users shouldn’t underestimate the hardware and speed issues, but if you’re this serious about CAD you should be budgeting for regular major hardware upgrades anyway. Release 13 is good enough to ensure that AutoCAD stays firmly on most CAD users’ short-list.
Tim Baty
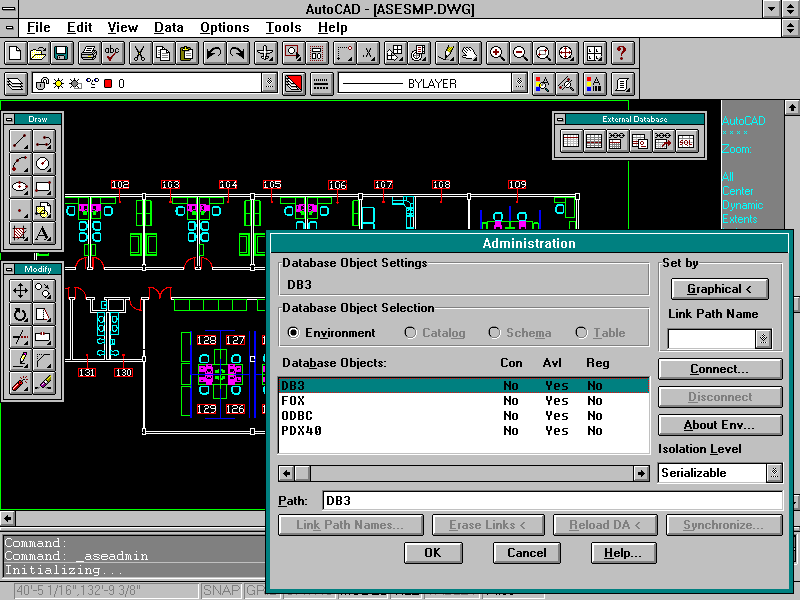
Walkthrough: Creating a design in AutoCAD
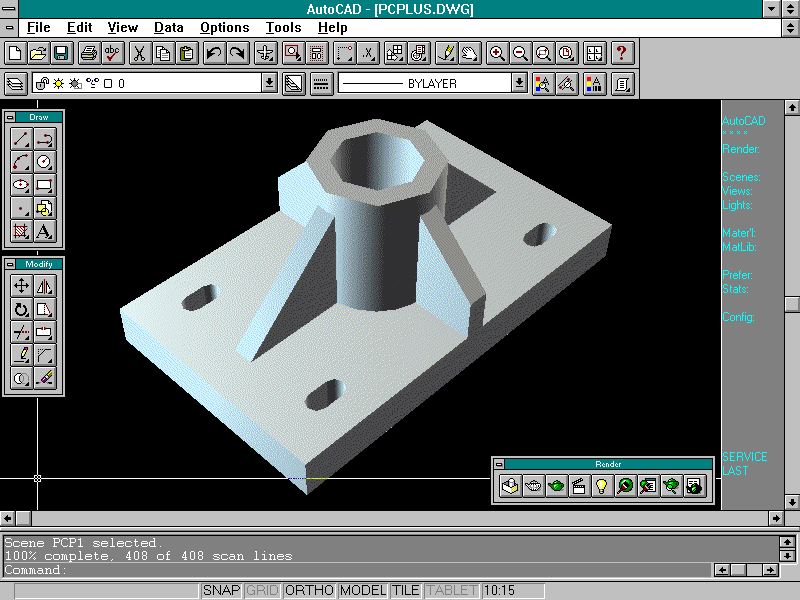
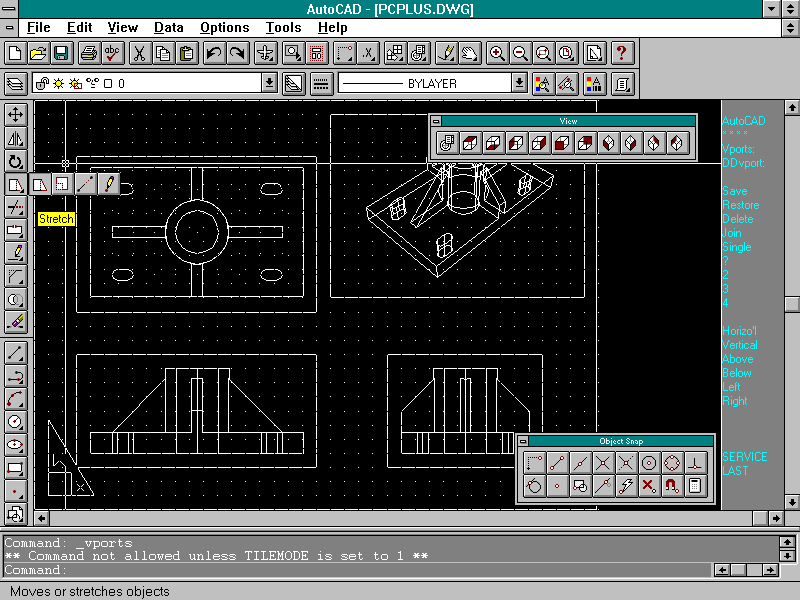
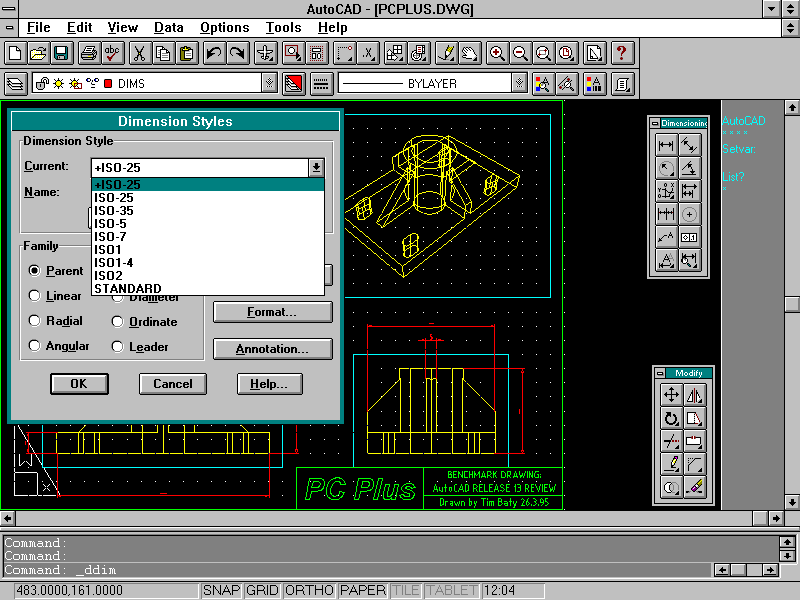
PC Plus Verdict:
For:
- State-of-the-Art Windows Interface
- Excellent dimensioning & drafting tools
- Integrated solid modelling
- Huge user and support base
Against:
- Extremely demanding on hardware
- Slow
| Score-Card: | |
|---|---|
| Range of features: | 9 |
| Ease of Use: | 9 |
| Documentation: | 9 |
| Performance: | 6 |
| PC Plus Value Verdict: | 8 |
Margin Notes
The Release 13 CD-ROM contains both Windows and DOS versions. Although the Windows version is easier to use, the DOS version is probably a better bet for existing users, as it guzzles less hardware and is much faster (by about 15%) – Vibrant Graphics’ excellent display-list driver boosts speed significantly.