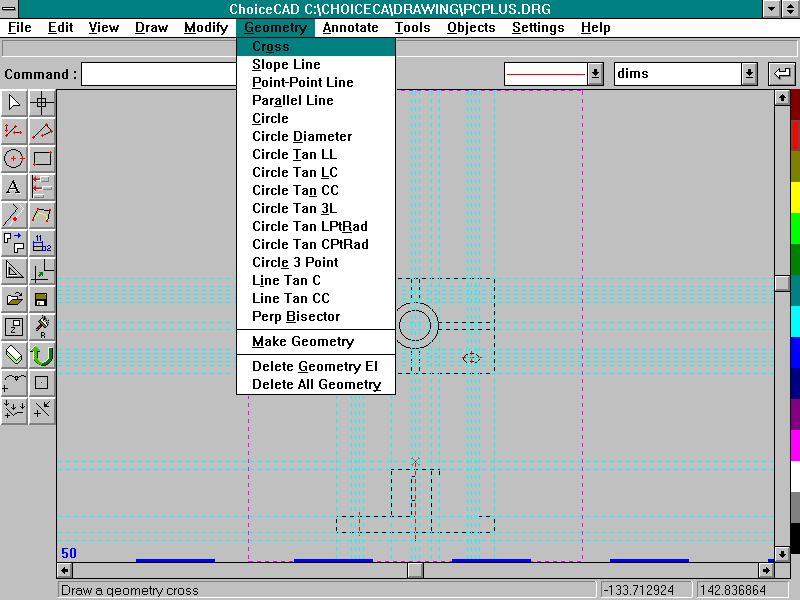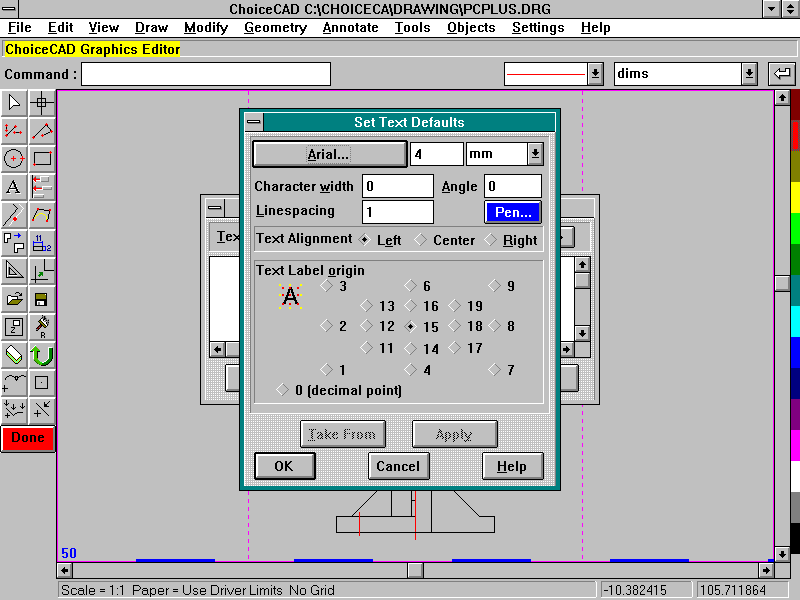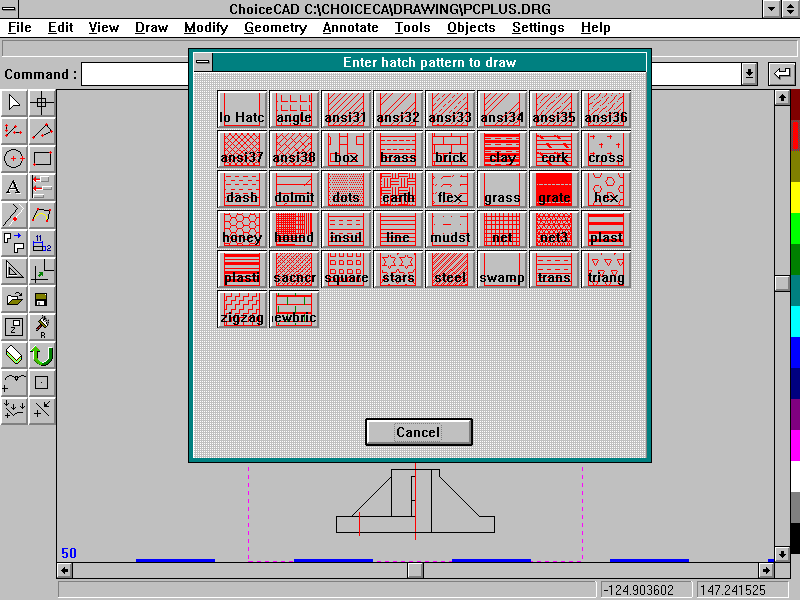
Budget Windows CAD: ChoiceCAD for Windows version 2.1J

Although ChoiceCAD for Windows from SoftCover International is relatively new to the market, it’s been available in beta form for about 18 months – an extraordinary period of time. However, it represents a serious attempt to combine ease of use with features suitable for professional design work. Unusually for its price, ChoiceCAD offers several optional add-on applications for industries such as Architecture, Surveying and Electronics.
Once installed, ChoiceCAD provides a comprehensive yet simple user interface. It contains some unusual features such as a palette for pen-colours, but otherwise it’s standard Windows stuff, with the usual toolbars and icons. You can drive ChoiceCAD via menus, icons, or keyboard – a classic way of maximising users’ speed as they gain experience. It’s also good to see a true multiple-level UNDO command – a real help when learning.
Some effort has gone into ease of use – while ChoiceCAD doesn’t consciously mimic better-known programs, everything is logical and clear. Thorough and well-written documentation assists the learning process – tutorials, for example, use meaningful examples and sensibly include a ‘What to do if you get stuck’ section. It’s a good introduction for novices, emphasising essentials such as accuracy and drawing structure without patronising experienced users. The Windows Help system also includes plenty of illustrations and examples.
ChoiceCAD’s working environment follows mainstream CAD conventions – for example, you start a drawing by selecting a ‘sheet’ (A4, A3 or whatever), and work within that area. You can select objects individually, by window or by drawing irregular polygons around objects. Unusually at this price-level, ChoiceCAD provides construction-lines – a real boon. ChoiceCAD gives better control over positioning of its Windows TrueType and plotter-fonts than, for example, DesignCAD. ChoiceCAD is also unusually fast.
ChoiceCAD emphasises customisability. You can modify any menu or toolboxes to include new features built using ChoiceCAD’s BASIC-like macro language. ChoiceCAD’s add-on applications exploit these resources fully – integrated menu, symbol-library & macro suites which tailor ChoiceCAD to particular industry sectors. Some half-dozen are available already, with more to follow soon – CPOST and RALDAL are particularly interesting, offering a complete front-end for NC (Numerically Controlled) metal fabrication at a fraction of traditional costs.
ChoiceCAD can import drawings in either DXF or native AutoCAD DWG format – it’s reasonably reliable, and you can adjust translation details. Bill-of-Materials output is available, based on interrogation of a drawing’s internal structure. ChoiceCAD also provides a Drawing Office Manager facility, which controls and monitors drawing creation, time logging, and authorship. Although limited in comparison to professional drawing management tools, it’s unique at this price and indicates a sound appreciation of the problems faced in real design offices.
ChoiceCAD is a likeable program, representing a serious attempt to offer professional tools at a bargain price. It’s easy to use, and its real-world features such as the Drawing Office Manager and add-on applications are particularly praiseworthy. A good effort.
Walkthrough: Creating a design in ChoiceCAD


